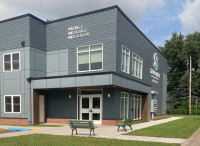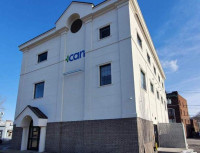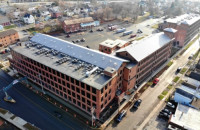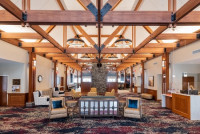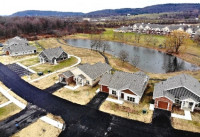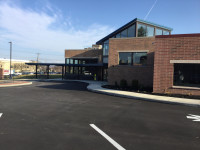Hutchings Psychiatric Center Healthcare
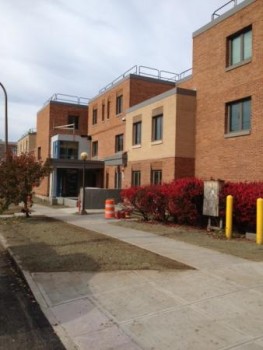
Syracuse, New York
Construction Notes
Hutchings Psychiatric Center – 48,600 SF ($7.4M)
Project Manager: Rob Munson
Superintendent: Jamie Sprague
This project for the New York State Office of Mental Health also included DASNY as the Construction Manager. Some of the highlights of this project included (2) new 3-story CMU additions 12,600 SF along with the total gut renovation of the existing 36,000 SF mental health facility. Major components of the project involved a new commercial kitchen and a large dining commons, new mechanical and electrical systems, new security windows, new curtain walls, new built-up roof with safety rails and a roof walkway, all new interior finishes as well as a reconfigured site with all new site utilities, courtyards, and various site amenities. The project is seeking to obtain LEED silver certification from the USGBC.
Additional Images
Click on a thumbnail to view large image.
Meet our Healthcare Construction Team

William C. Gaetano 
Executive Vice President
Mr. Gaetano has worked at the Charles A. Gaetano Construction Corp. since 1969. In 1993 he assumed responsibility for the company's business development. Under his leadership, the firm has tripled its work volume performed, while the business has grown into a full-service general contractor and design-build firm. Mr. Gaetano is responsible for over $50 million in work.
There are a number of industries which Mr. Gaetano focuses on including healthcare, educational and institutional, retail, commercial, manufacturing and warehousing, along with multi-unit and residential projects. Mr. Gaetano has generated jobs for the company ranging from $50,000 to $25 million in value.
Mr. Gaetano's broad range of responsibilities include business development, marketing, corporate/community relations, insurance, bonding and banking.

Affiliations & Awards
- Board Member, Associated General Contractors of America
- Former President and Former Director, General Building Contractors of New York State (GBC)
- Advisory Board Member, SUNY Delhi
- Board Member, Mohawk Valley Edge
- Member, Utica Industrial Development Corp.
- 1997 - Distinguished Alumni Award, Delhi College
...More
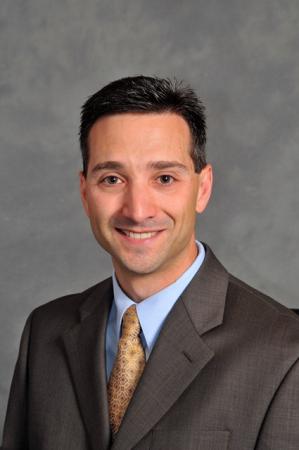
Anthony Obernesser 
Vice President Preconstruction
Anthony Obernesser has over 22 years of commercial construction industry experience with Gaetano Construction Corporation. A graduate of SUNY Institute of Technology, Mr. Obernesser started with Gaetano as a Project Manager Assistant. He has since progressed to Estimator, Project Manager, Cheif Estimator and Senior Project Manager working on several multi-million dollar projects. He has held the position of draftsman, estimator and manager of both conventional and pre-engineered metal building projects and has had the additional opportunity to work in the in the design/build department.
As Vice President of Preconstruction, Mr. Obernesser works with Owners and Architects to plan and budget their projects from the conceptual estimate stage.
He works closely with the Project Management Department to pre-plan the work. He is responsible for oversight of the Estimating Department.
In addition to his work experience, Mr. Obernesser also completed the AGC-NYS Young Constructors Management Training Program, the AGC Project Manager's Course and the AGC Estimating Academy. He also service on the Advisory Board for the SUNY-IT Civil Engineering Technology program.

Key Projects
Hamilton College Theatre & Studio Arts building, Clinton, NY - $35M
Led the Gaetano team in budgeting and negotiating $35 million GMP CM at risk construction contract.
Assured Information Security - $7M
New construction of a two-story 45,000 SF Corporate Office building on the Griffiss Technology Park in Rome, NY. The steel structure is enclosed with precast concrete and a Centria panel & window system, the steel columns outward of the building envelope are wrapped with circular covers giving the exterior walls a distinct setback from the precast fascia band.
January 2004 - February 2010
Led the estimating department, managed and directed the estimating staff, reviewed all negotiated and competitive bids and budget quotations. Managed the projects through the Pre-Construction phase, where the scope and schedule are determined, subcontractors are selected and the final price is established. Prepared estimates from conceptual drawings as well as fully designed documents.
Acacia Village Phase 2, Utica, NY - $20M
Responsibility as Chief Estimator - Budgeted and assisted in contract negotiations for $20 million (75) unit senior apartment complex using "Design/Build-CM at Risk Delivery System".
Intelligence & Reconnaissance Lab, Rome, NY - $8M
Responsibility as on-site Project Manager for the 100,000 SF, $8 million Air Force Research Laboratory in Griffiss Business & Technology Park.
Education
- B.S. Degree in Civil Engineering Technology
SUNY Institute of Technology, Marcy NY
- Member Phi-Beta-Kappa National Honor Society for Engineering Technologies
Work Experience
- Charles A. Gaetano Construction Corporation, Utica, NY - 1992-Present
Continuing Education/Training
- OSHA 10 Hour Course
- N.Y.S. (GBC) General Building Contractors, Young Constructors Course
- (AGC) Associated General Contractors, Project Management Course
- (AGC) Associated General Contractors, Estimating Academy
- Accredited LEED Green Associate
...More
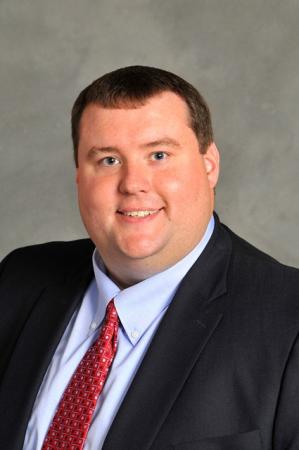
Brett Babicz 
Operations Manager
As a graduate of Wentworth Institute of Technology, Brett Babicz came to the Charles A. Gaetano Construction Corporation through an internship. During that time, Mr. Babicz excelled at project management and has proven his ability to take on the responsibility of both large and small projects. Mr. Babicz's performance exceeds expectations and we do not hesitate to assign him to our company's most important projects.
As Project Manager, Mr. Babicz's role is to see projects through to a successful conclusion. He is responsible for all impact on job schedule, cost, labor and completion date.
Key Projects
Mr. Babicz specializes in projects concerning Healthcare and Multi-Unit Housing
SUNY IT Quad C, Marcy, NY.
This project included the site work & utility relocation package for the new QUAD-C project at the SUNY Institute of Technology. The project consisted of relocating Tele/Data lines in preparation for the new QUAD-C Nanotech Research Facility, and providing new storm, water, sanitary and electric utilities to the building site. Project Value $3.1 Million

Munson Machinery, Utica, NY.
New 12,000 SF addition to existing facility, consisting of a 1-story steel structure with insulated metal siding, new loading dock and 5 overhead cranes. Project Value $1 Million
FSLH Center for Rehabilitation & Continuing Care Svcs., Utica, NY.
This expansion project includes the renovation of 20,000 SF of space for inpatient rehabilitation and the creation of nearly 40,000 SF to house a dialysis unit, adult daycare, homecare services and visiting nursing. Project Value $13 Million
Acacia Village, Utica, NY.
New Design-Build 3 story, 75 unit senior apartment building connecting to the existing Acacia Village at the Masonic Care Community in Utica. This project was entirely administered & managed from the field office on site. Project Value $20 Million
St. Elizabeth Medical Center, Utica, NY.
Expansion including a new 2-story addition with a new Kitchen on the 2nd Floor and new addition to the ER on the 1st Floor. Also included was a renovation of the old Kitchen for the new ER Urgent Care area, the old ER was renovated for the new Cafeteria & Servery and the old loading dock area was relocated to the new loading dock addition as well. In addition, renovations were made to the Catheterization Labs & Pharmacy Department. Project Value $15 Million.
Stanley Theater, Utica, NY.
Sitework, Concrete and Masonry Package for the Stage Expansion Project and the General Trades Package including framing, drywall, painting, ceilings, doors, hardware, mill-work, stage flooring, toilet partitions & accessories for the Stagehouse Addition/New Connector Wing that links all levels of the Stagehouse to the existing Auditorium. Project Value $6 Million.
Faxton-St. Luke's Health Care Rehabilitation Renovation, Utica, NY,
A 5-phase project that included a major 2-story renovation to approximately 25,000 square-feet. Coordination and relocation of hospital staff was required at the end of each phase prior to each phase abatement and structural analysis was required. Project Value $1.8 million.
Sunset Wood Apartments, Utica, NY.
A 24-unit, 3-story assisted living house project addition. Block, brick and concrete plank structure. Consisting of a new elevator, sprinkler system, complete electrical and mechanical systems along with major site work development. Project Value $2.9 million.
Rescue Mission, Utica, NY.
6,000 square-foot 3-story building consisting of a 30-bed SRO facility and links with 2 existing Rescue Mission buildings. Masonry block and brick with pre-cast plank structure. Project has outside concrete patios, retaining walls and corridor system with tile pavers. Project Value $2.3 million.
Continuing Education / Training
- Wentworth Institute of Technology, Boston, MA
- Bachelor of Science, Construction Management
- OSHA 10 Hour Course
- N.Y.S. (GBC) General Building Contractors, Future Constrution Leaders Course
- (AGC) Associated General Contractors, Advanced Project Management Course
- (AGC) Associated General Contractors, Leadership in Construction Course
- ASHE Healthcare Construction Certificate
- Accredited LEED Green Associate
...More

Robert Munson 
Senior Project Manager
With over 20 years experience in the construction field, Rob Munson has served primarily in the healthcare, educational and housing areas of construction. Mr. Munson's communication and organizational skills are outstanding which assisted him in managing several (as many as four) multimillion dollar projects simultaneously.
As Project Manager, Rob is responsible for facilitating communication between owners and the construction team. His duties include preparation of subcontracts, purchase orders, submittals change orders and estimates including proposals. He also maintains project schedules and coordinates direct manpower, including subcontractors.
Mr. Munson has outstandingly supervised all phases of general construction. His technical specialties include Construction Management, Estimating, Architecture, and Mechanical and Electrical Equipment. He excels at projects with aggressive schedules.
Rob is a certified NYS Building Inspector and was ASHE certified in the fall of 2004. In addition he has successfully completed the OSHA 10 Hr. Training Course and is presently working toward the LEED AP designation. He recently achieved the LEED Green Associate Credential.

Key Projects
Meadows at Middle Settlement Senior Apartments ("The Meadows") Phase I
$17.4M Located at 4310 Middle Settlement Road, New Hartford, NY - this multi-phase project demolished 14 of the 22 existing buildings on the site, and have been replaced by (3) three new buildings comprised of 93 units (84 1-bedroom and 9 2-bedrooms) and (1) new 5500 SF Community Center . The buildings are three-story, double-loaded corridor, elevator served. The redevelopment will replace all current studio/efficiency units with one-bedroom units and is the first phase of a multi-Phase Project.
West Street Apartments, Utica, NY
$10.2M This three-story 52,000 SF project provides (36) one-bedroom and (6) two-bedroom affordable housing units including 11 permanent supportive housing apartments for the homeless, those at risk of homelessness, and/or formerly homeless individuals or small families. There is also approximately 7,200 square feet dedicated to the Community Services programs that the Rescue Mission of Utica will operate and will be located in the ground floor of the new facility.
Hutchings Psychiatric Center, Syracuse, NY
$7.6M This project is for the New York State Office of Mental Health included DASNY as the Construction Manager. Some of the highlights of this project included (2) new 3 story CMU additions along with the total gut renovation of the existing 36,000 SF Mental Health Facility. Major components of the project involved a new commercial kitchen and a large dining commons, new mechanical & electrical systems, new security windows, new curtain walls, new built-up roof with safety rails and a roof walkway, all new interior finishes as well as a reconfigured site with all new site utilities, courtyards, and various site amenities. The project is seeking LEED Silver Certification from the USGBC.
A.O. Fox Hospital, Oneonta, NY
$1 M � Interior renovations of 1st and 2nd floor patient rooms. The 27,000 SF interior fit-out involved all new interior finishes including new architectural millwork, solid surface shower units, all new specialties, doors, frames and hardware.
St. Elizabeth's Medical Center - Lab Expansion & Renovation
$2.1 M Phase 1 of the expansion consisted of a 5600 SF renovation of an existing sleep lab as well as a 2-story addition that included a new specimen receiving room & mechanical space. The pre-existing 5100 SF lab will be renovated as part of Phase 2 to give the hospital a new 10,000 SF state-of-the-art laboratory.
Bassett Healthcare, Little Falls Primary Care Facility
$1.6M, Construction of a new 4800 SF primary care facility on the Little Falls Hospital campus. The new facility has seven exam rooms, a treatment room, a lab, four offices and support areas.
SUNY Morrisville, Hospitality Suite
$825,000 Located in the upper level of the new Morrisville Athletic Field Stadium, this up-scale multi-use space is complete with facilities for conferences and banquets. There is a large glass curtain wall overlooking the new Athletic Field that allows for optimum viewing of all game day activities. The fit-out of this space included kitchen facilties, (2) large seating areas, conference area and bar-serving area.
SUNY Morrisville, Athletic Field
$5.3 M Replacement of the existing grass football field with a new all-purpose Synthetic Turf Field. Drainage and MUSCO lighting improvements were installed, as well as a new 13,000 SF Stadium building with Team Rooms, Concessions, Toilet Rooms, Press Box and a 3,000-seat capacity grandstand bleacher system.
SUNY Morrisville, Oneida Hall
$3.9 M Complete renovation of a 1960's Dormitory that included upgrades to the bathroom facilities, interior finishes, window replacement, electrical systems and addition of a new fire protection sprinkler system and new sidewalks.
Little Falls Hospital, Renovations, Additions and Alterations
$2.9 M Renovation of the existing Emergency Department, 3rd Floor Patient Rooms, Ground Floor Reception area as well as a new covered handicapped accessible entrance way. Work progressed in the hospital while it remained open and was completed in 12 months.
SUNY Morrisville, Cayuga Residence Hall
$4.95 M DASNY project for the renovation and alterations to the existing 100 room Residence Hall. Project completed in 10 months and ready for occupancy for the 2008 fall semester.
Oneida-Herkimer-Madison BOCES, New Hartford
$10.5 million expansion and renovation of the Middle Settlement Road campus.
Cuccaro Residence, White Lake, NY
Project involved the construction of a 2-story addition to the existing camp on the shores of White Lake in the Central Adirondacks. The addition consisted of a new master bedroom with cedar closets, a new master bathroom, large enclosed screened-in porch, a large wrap around deck and new energy efficient windows. Project started in the fall of 2007 and was completed in early May of 2008.
Professional Background
- Charles A. Gaetano Construction Corporation, Utica, NY - Project Manager, 2/2002 to present
- A.R. Mack Construction, Syracuse, NY - Estimator, 7/2001 to 12/2001
- Space Design, Inc., Schenectady, NY - Project Manager, 9/1998 to 6/2001
- Department of Urban & Economical Development, Utica, NY - Director of Bureau of Housing, and Housing Development Specialist, 10/1988 to 7/1998
Affiliations & Awards
- Utica Boilermaker Road Race, Elite Runners Logistic Coordinator
- Entertainment Director for America's Greatest Heart Run and Walk, American Heart Association
- United States Green Building Council (USGBC) Upstate NY Chapter, Communication Committee
- Falling Leaves Road Race Committee
- Our Lady of Lourdes Parish, Finance Committee
- American Heart Association Volunteer Leadership Award for Fit-Friendly Companies
- Recycle-One business Certification Coordinator
- American Hockey League ((AHL) Off-Ice Offical
Continuing Education / Training
- Utica College of Syracuse University, Utica, NY - Bachelor of Science in Business Administration and Construction Management
- OSHA - Silica in Construction 2017
- OSHA - Confined Spaces in Construction 2015
- OSHA 10 Hour Course 2012
- LEED AP Training - On-Line and Core / Curriculum
- (AGC) Associated General Contractors, Estimating Academy
- Accredited LEED Green Associate since 2010
- U.S. Green Building Council, LEED Core Concepts & Strategies Course
- National Center for Biomedical Research & Training, Academy of Counter-Terrorist Course
...More


















