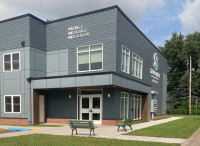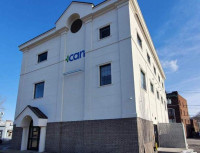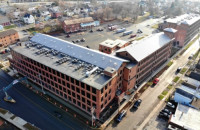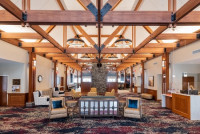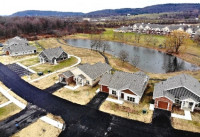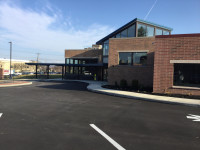New Projects
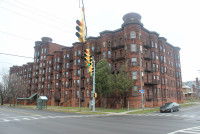
Liberty Affordable Housing has hired the Charles A. Gaetano Construction Corp. for the renovation of the Olbiston Apartments in Utica; a historic apartment building built at the turn of the 20th century. The renovation project will involve reconstructing 153 units inside this 158,600 square foot, 7-story building. The historic marble floors, marble wainscoting, marble base, and wood floors will remain and be restored, and the doors and trims will be replicated to match the existing. The majority of the windows will be replaced, while the curved glass windows will be restored. Other aspects of this project include replacing both existing elevators and digging and constructing a new elevator pit inside of the existing building. After the existing structures currently connected to the building are removed a new 5-story trash room addition, and a new 1-story vestibule addition will be constructed. The stone and brick façade of the building will be cleaned, rebuilt, and repointed as necessary, and the historic cone structures on the round turrets of the building will be replicated and set into place. Gaetano Construction is excited to be a part of this project to restore this historic structure.
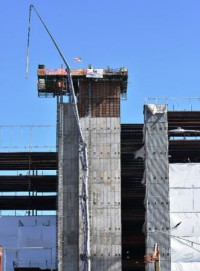
Mohawk Valley Health System along with Gilbane Building Company, are constructing a new, state-of-art hospital in Downtown Utica, NY. Charles A. Gaetano Construction was hired to install the superstructure concrete, which includes Slab-on-Metal Deck, Slab-on-Grade, and vertical Shear walls. This work includes pre-fabricated RediCor form systems and traditional Cast-in-Place vertical concrete formwork to an elevation of 158'-6".

Structural concrete package for an approx. 130,000 square-foot, two-level Central Utility Building for the new wafer Fabrication Facility in Marcy, with room for a boiler, chiller, electrical systems and other infrastructure. It will support the main Fab and Admin through an above-ground utility trestle. Along with the main CUB building are a Loading Dock, Trestle Foundations, Cooling Tower Foundations and an Exterior Truck Offload Containment area.

The Family Counseling Center of Gloversville has retained Charles A Gaetano Construction Corporation to complete a large $7.5 mil. Expansion to their Gloversville office.
The first Phase of the project is a new 1 story addition that will add an additional 18,500 SF of office and clinical space to their current 9,000 SF facility. Phase 2 will commence at the completion of Phase 1 and will renovate the existing 9,000 SF current office space.
The addition will feature a large open reception area with exposed Glu Laminated Timbers at the entry. The new addition will feature numerous offices for Clinical therapists and Administrative staff as well as room for future expansion. There will be a large new conference room, Multi-Purpose Room, new main kitchen and a smaller break room all with new appliances.
The renovation portion of the project will create new office space for Psychiatrist, Accounting and Finance as as well and additional conference room. . All new Mechanical and electrical systems will be put in place as part of the project.
A new large parking lot will be created along with future considerations for additional parking expansion.

Herkimer Housing Authority along with Edgemere Developent, Inc. and Charles A. Gaetano Construction is constructing a new apartment building and renovating two other existing buildings. Eastern Garden Apartments project is Phase 1 of a three Phase plan. Phase 1 consists of a new 15-unit, two story, wood framed structure, as well as the renovation of the two existing apartment buildings located at 229 Harter Street in Herkimer, New York. The renovation of the existing buildings consists of abating, demo and reconstruction of the 50 units. This includes new electrical, mechanical and plumbing, exterior and interior finishes.
Completion is set for April of 2021.
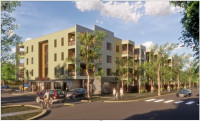
The Kelberman at Sunset Apartments- a.k.a. The Link at Sunset will involve the removal of the old Sunset School and the construction of a new 4 story Multi-residential apartment complex with 7,500 SF of office space for the Kelberman Center. This new complex will house 12 units for individuals with autism spectrum disorder and an additional 48 housing units. There will also be office space, Community Space a Fitness room and roof top gardens.
Completion is set for December of 2020.






