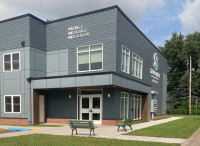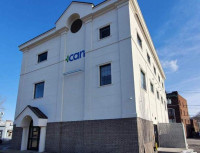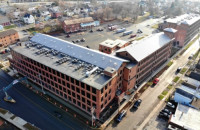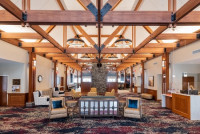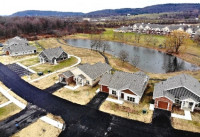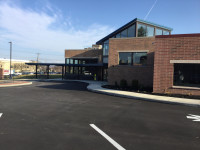The People
View All People
Scott Rowlands

Superintendent
Overview
Scott Rowlands has over 30 years of experience in the construction industry, with most of those years as a Superintendent on projects ranging in scope and value.
As Superintendent for the Charles A. Gaetano Construction Corporation, Mr. Rowlands coordinates all on-site activities including subcontractors and all work being performed by Gaetano employees' assuring the project is proceeding on schedule and work is being done in accordance with the Architect/Engineer plans and specifications. He also maintains compliance with OSHA mandates and all federal, state and local code requirements.
An important part of Mr. Rowlands role as superintendent is being a communication link between the project manager, owner and all subcontractors.
Key Projects
Adirondack Bank Center, Utica, NY
As Construction Manager, we oversaw the removal of the brick façade and replacement with metal framing, insulation and aluminum composite panels. Upon completion of the façade work, the concourse roof was replaced. While the exterior work was proceeding, the interior lighting of the area was replaced with energy efficient LED lighting. Exterior accent lighting was also installed to enhance the Auditorium's façade with colored displays.
Northland Communications – Holland Patent, NY
Renovations & Additions - $2.5M, 15,800 SF, This project consisted of renovations to Northland Communications Headquarters in Holland Patent. Both the garage and existing office building were renovated to accommodate more personnel; which involved a new office layout, building a connecting link between the two buildings, and renovating the existing garage into office space. Key features included an exposed painted structure above, large storefront windows added in the existing garage, fiber cement siding, and renovations to the owner's existing office, with finishes to match the original construction.
Colgate University, Hamilton, NY
McGregory Hall - $2.3M Renovation of the entire third floor of McGregory Hall for the Computer Science Department, including selective demolition, new partitions, ceilings, millwork, doors, finishes, access flooring, lighting, mechanical, and electrical work. In addition, work was done in all lower floors and attic to accommodate MEP systems for this project and future projects in the building. All work was completed during summer recess.
Colgate University, Hamilton, NY
Heating Plant Modernization - $4.3 M, 10,200 SF 45' High, single story addition that included a new boiler operator office, lounge and locker room. Work also included the construction of a new boiler house adjoining the existing building for the installation of two new B&W 60,000 SF LB/HR capacity boilers and associated burners, economizers, and steam equipment.
Utica Multi-Modal Center, Utica, NY
Centro-Hub - $3.7 M Included in this project is a new 2,900 sf single-story building with waiting room, offices, break room, restrooms and ancillary spaces. The exterior 20,400 sf canopy structure protects the departing areas and provides a safer transfer of bus passengers and a more comfortable and protected environment for those who are waiting and acquiring ticket information.
Mohawk Valley Community College, Utica, NY
45,000 SF Jorgensen Athletic & Events Center - $6 M This project includes a new Field House to accommodate multiple sports including basketball courts, indoor running track and track and field events; a new fitness center as well as support areas, storage and restrooms. Renovation to the existing locker rooms and swimming pool were also included in the project.
Masonic Care Community, Utica, NY
19,000 SF New Boiler Plant - $6.6 M Project included heavy mechanical construction for the addition of three 400 HP Boilers including ancillary, mechanical and electrical equipment. Start-up of new boilers required conscientious coordination to change steam flow throughout the campus to the new steam plant. Facility also housed a new laundry facility that included industrial washers, dryers and folders.
Masonic Care Community, Utica, NY
13,900 square-foot Warehouse and Offices - $1.7 M Design/Build Pre-Engineered Metal Building by Butler Manufacturing. Project included extensive site development and long utility connections, brick and insulated metal panel wall system, 1600 square-foot Offices and Warehouse support areas, Mechanical and Electrical.
Northern Safety, Frankfort, NY
90,000 square-foot Distribution and Office Facility - $3.8 M Design/Build Pre-Engineered Metal Building by Butler Manufacturing. Project included a Butler "Flat Roof" office structure with EIFS, architectural masonry, aluminum and glass. A state-of-the-art distribution and office facility for this distributor of safety and industrial products.
Mobile Climate Control, Utica, NY
67,000 square-foot Manufacturing and Office Facility - $2.8 M Design/Build, Pre-Engineered Metal Building by Butler Manufacturing. Project included 60,000 square-foot manufacturing area with industrial concrete floor, and a 2-story office building with architectural masonry exterior and upgraded office finishes, for a Canadian Manufacturer of mobile HVAC systems.
Central Association for the Blind, Utica, NY
18,000 square-foot Warehouse - $.5 M Design/Build Pre-Engineered Metal Building by Butler Manufacturing. Project included an 18,000 square-foot warehouse area with dock equipment, complete mechanical and electrical systems and connections to existing building.
Masonic Care Community, Utica, NY
$16 M Interior Finish Package work performed by subcontractors that were under direct contract with the owner. Gaetano was engaged to provide Project Management Services that included a Project Manager and Superintendent to coordinate and supervise all trades, direct job meetings, establish schedules and deliver the project to completion.
St. Elizabeth Medical Center, Utica, NY
$13 M project involved a 3rd, 4th, and 5th floor addition, generator chiller building, boiler house, and pedestrian bridge to the hospital, including (10) surgical suites and (16) ICU beds, along with the additions of various labs and support spaces for staff personnel.
Andy Kerr Stadium, Colgate University, Hamilton, NY
4-story Press Box Addition - $1 M Project included the upper level to provide an area for the press and communications, 3rd Level for coaching staff, 2nd level for spectators and the ground level for storage.
Education
- Holland Patent High School
- 3 Years BOCES - Masonry/Carpentry Supervisory Training Course at BOCES
Continuing Education/Training
- Healthcare Construction Program
- OSHA 30 Hour Course
- FMI Course Supervisory Management
- Concrete Seminar
- Butler Roof Certification
- ASHE Seminar
- Abatement Seminar
- Butler Roof Installations Certificate

