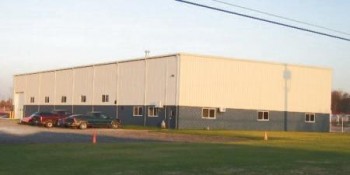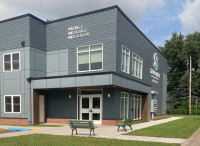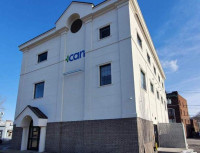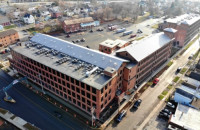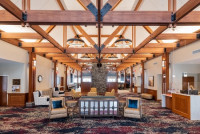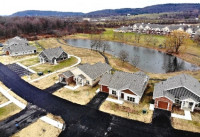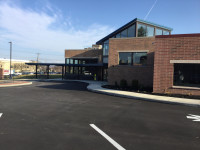April 12, 2022
Olbiston Apartments
Liberty Affordable Housing has hired the Charles A. Gaetano Construction Corp. for the renovation of the Olbiston Apartments in Utica; a historic apartment building built at the turn of the 20th century. The renovation project will involve reconstructing 153 units inside this 158,600 square foot, 7-story building. The historic marble floors, marble wainscoting, marble base, and wood floors will remain and be restored, and the doors and trims will be replicated to match the existing. The majority of the windows will be replaced, while the curved glass windows will be restored. Other aspects of this project include replacing both existing elevators and digging and constructing a new elevator pit inside of the existing building. After the existing structures currently connected to the building are removed a new 5-story trash room addition, and a new 1-story vestibule addition will be constructed. The stone and brick façade of the building will be cleaned, rebuilt, and repointed as necessary, and the historic cone structures on the round turrets of the building will be replicated and set into place. Gaetano Construction is excited to be a part of this project to restore this historic structure.
